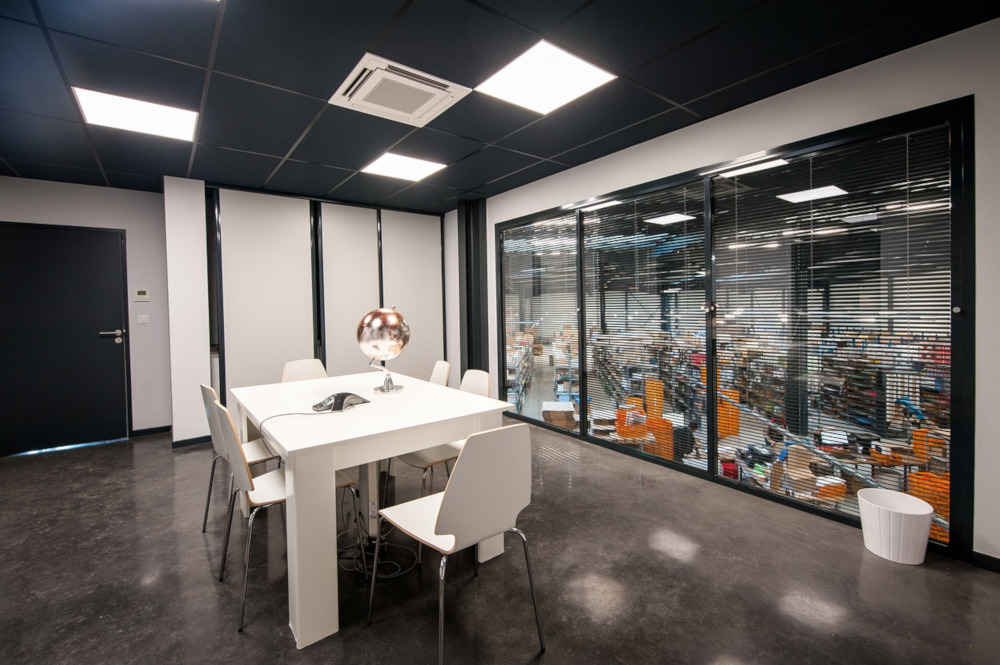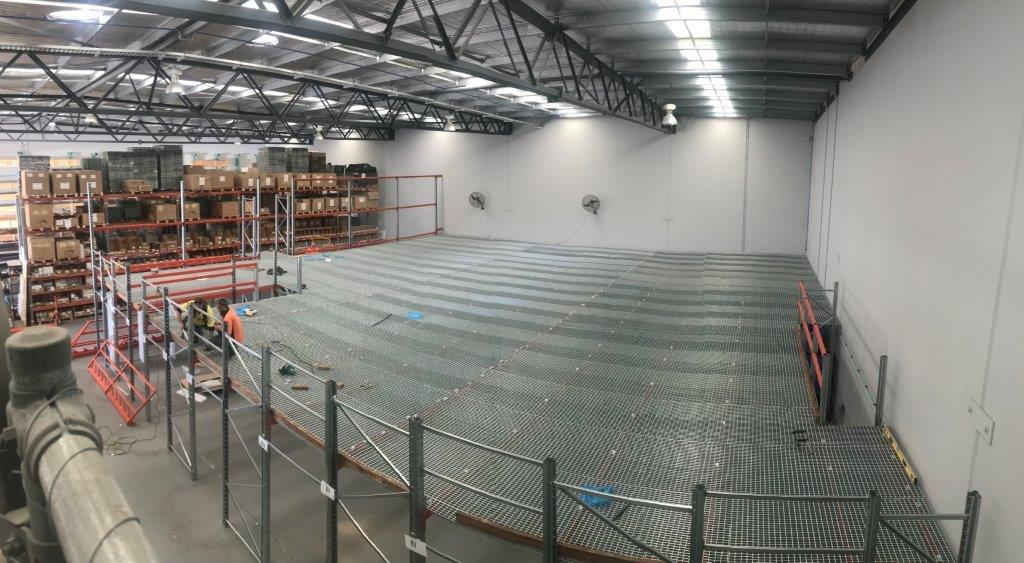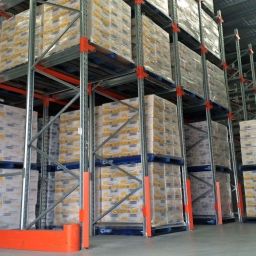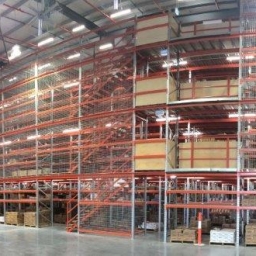Permanent Mezzanine Floor

What Is A Permanent Mezzanine Floor?
A permanent mezzanine floor is an intermediate floor installed between the main floor and the ceiling that does not span the entire floorspace of the building, leaving a partly open area with nothing between the main floor and ceiling. A permanent mezzanine floor is at least partially supported by the structure of the building in which it is installed.
Permanent mezzanine floors are typically used to provide additional office space, staff break rooms, or similar areas that are intended to be continually occupied where space on the main floor is limited.
Is A Building Permit Needed?
As the installation of a permanent mezzanine floor is a permanent change to the building that will affect its core structure, a building permit is required to ensure workplace health and safety.
Advantages Of A Permanent Mezzanine Floor
Increase Space Without Relocating
Installing a permanent mezzanine floor is a simple way to increase space without having to increase the footprint of the building or relocate.
Versatile Use
Unlike free standing raised storage areas that are typically only designed for additional storage or picking/packing processes, a permanent mezzanine floor can be fitted out as offices with partitions, bathrooms, break rooms and more.
Free Standing Raised Storage Areas

What Is A Free Standing Raised Storage Area?
A free-standing warehouse raised storage area is a pallet racking or shelving supported structure that creates an additional level of storage above your existing storage system.
The key difference between a permanent mezzanine floor and a freestanding raised storage area is that a permanent mezzanine floor is attached to and at least partially supported by the structure of the building. Conversely, as the name suggests, a freestanding raised storage area is a semi-permanent, stand-alone structure that can be disassembled and relocated if needed.
Is A Building Permit Needed?
A building permit is typically not required to install a free-standing raised storage area as it is a stand alone structure that should not affect the structural integrity of the building or cause permanent change.
However, a planning permit may be needed for raised storage areas that are intended to be continually occupied for work purposes, such as an office or work area.
Note: The information provided above regarding building permits is for general use and should not be taken as legal advice. For specific advice on whether or not your warehouse mezzanine floor or raised storage area will require a building permit check with your local council and strata title requirements or consult with your local warehouse storage specialists at Macrack – 1800 048 821.
The Benefits Of A Free Standing Raised Storage Area
Relocatable
One of the key benefits of installing a freestanding warehouse raised storage area is that they can be easily disassembled and relocated to a new warehouse. This means that if you are renting your warehouse you will be able to benefit from the additional storage and floor space created by your raised storage area for years to come, regardless of whether or not you relocate to a new facility.
Cost Effective
A free standing raised storage area is a pallet racking derived system. Not only does this mean that they are highly customisable and extremely hard wearing and durable, it also means that installing a free standing raised storage area is a cost effective way to increase warehouse storage.
Additionally, as a raised storage area can more than double the available floor space in your warehouse, it is a much more cost effective way to increase the storage capacity of your warehouse when compared to relocating to a new facility.
Quick Installation
Unlike a permanent mezzanine floor, a free-standing raised storage area does not typically require a building permit as it should not be supported by or attached to any building components such as walls or columns. This makes the process of installing a free-standing raised storage area much quicker and simpler.
Additionally, Macrack mezzanine floors are pallet racking based systems allowing for easy assembly, and can be supported by an existing shelving or racking system for simple installation with minimal disruption to the business.
Free Standing Raised Storage Area vs. Permanent Mezzanine Floor – Which Is Best?

Choosing the right type of raised storage area for your facility will depend on your specific requirements. Both types of raised storage areas make use of unused vertical space in your warehouse to increase floor space as well as productivity and work processes. Additionally, both raised storage areas can be built over existing structures and is a cost effective alternative to relocating to a larger facility.
If you’re looking to add new office space and staff areas to your facility without increasing the footprint of your building or relocating, a permanent mezzanine floor may be the solution. Alternatively, if you’re looking for a cost effective way to increase storage space in your warehouse that is compatible with a wide range of pallet racking and storage systems and can be easily disassembled and relocated, a free standing warehouse raised storage area is the way to go.
Macrack is Australia’s leading pallet racking and warehouse storage manufacturer, providing free standing raised storage areas customised to fit your space and warehouse operations. Each raised storage area we produce is built to last and can be easily disassembled and moved to a new facility as your business grows and changes, with a lifetime guarantee for your peace of mind. Call us today on 1800 048 821 for a free quote, measure, and warehouse design.



